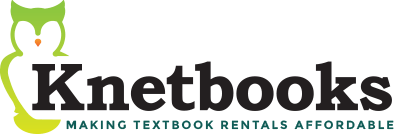Pipe Drafting and Design

Pipe Drafting and Design
- ISBN 13:
9780123847003
- ISBN 10:
0123847001
- Edition: 3rd
- Format: Paperback
- Copyright: 10/04/2011
- Publisher: GULF PROFESSIONAL PUBLISHING
.svg) Rent
From $42.74
Rent
From $42.74
List Price $79.95 Save
| TERM | PRICE | DUE |
|---|---|---|



List Price $79.95 Save $21.24
Usually Ships in 24-48 Hours
We Buy This Book Back!
Free Shipping On Every Order
Note: Supplemental materials are not guaranteed with Rental or Used book purchases.
Extend or Purchase Your Rental at Any Time
Need to keep your rental past your due date? At any time before your due date you can extend or purchase your rental through your account.






